224 Hospital Road, East Patchogue, NY 11772
$530,000
Sold Price
Sold on 12/30/2021
 3
Beds
3
Beds
 2.5
Baths
2.5
Baths
 Built In
2001
Built In
2001
| Listing ID |
11028941 |
|
|
|
| Property Type |
Residential |
|
|
|
| County |
Suffolk |
|
|
|
| Township |
Brookhaven |
|
|
|
| School |
Patchogue-Medford |
|
|
|
|
| Total Tax |
$11,698 |
|
|
|
| Tax ID |
0200-896-00-05-00-026-029 |
|
|
|
| FEMA Flood Map |
fema.gov/portal |
|
|
|
| Year Built |
2001 |
|
|
|
| |
|
|
|
|
|
This beautiful center hall colonial has 3 large bedrooms, inclusive of a primary suite with walk in closet and full bath. Traditional layout consists of a formal dining room, formal living room, kitchen with breakfast nook, and den with wood burning fireplace. Large 20x33 trex deck for entertaining leading to a beautiful acre of property with unbuildable 180 acre preserve behind it. Oak floors on1st level under vinyl & crown moulding. Oversized 2 car garage with epoxy coating with a pull down attic with tons of storage - additional storage in attic above 2nd floor and a large basement with tall ceilings that is framed & rocked w heat & electric just waiting for your finishing touch. 16kw whole home natural gas generator w. automatic transfer switch. 14' gate, parking spot & elec. for camper. Large driveway fits 10 cars. Conveniently Located close to Sunrise Highway for easy commuting & only minutes away from both Patchogue & Bellport Village filled with shops & restaurants!
|
- 3 Total Bedrooms
- 2 Full Baths
- 1 Half Bath
- 1.00 Acres
- 43560 SF Lot
- Built in 2001
- Colonial Style
- Drop Stair Attic
- Lower Level: Finished, Partly Finished
- Lot Dimensions/Acres: 1
- Condition: Mint
- Oven/Range
- Refrigerator
- Dishwasher
- Microwave
- Washer
- Dryer
- Hardwood Flooring
- 8 Rooms
- Entry Foyer
- Living Room
- Family Room
- Walk-in Closet
- 1 Fireplace
- Hot Water
- Natural Gas Fuel
- Basement: Full
- Cooling: Ductless
- Hot Water: Indirect Tank
- Features: Eat-in kitchen,formal dining room, master bath,pantry,powder room
- Vinyl Siding
- Attached Garage
- 2 Garage Spaces
- Private Well Water
- Other Waste Removal
- Deck
- Fence
- Open Porch
- Irrigation System
- Construction Materials: Frame
- Lot Features: Level
- Parking Features: Private,Attached,2 Car Attached,Driveway,Garage,Off Street
- Sold on 12/30/2021
- Sold for $530,000
- Buyer's Agent: Manuel A Mena
- Company: Realty Connect USA L I Inc
|
|
Realty Connect USA L I Inc
|
|
|
Tanya Korzan
Realty Connect USA L I Inc
|
Listing data is deemed reliable but is NOT guaranteed accurate.
|



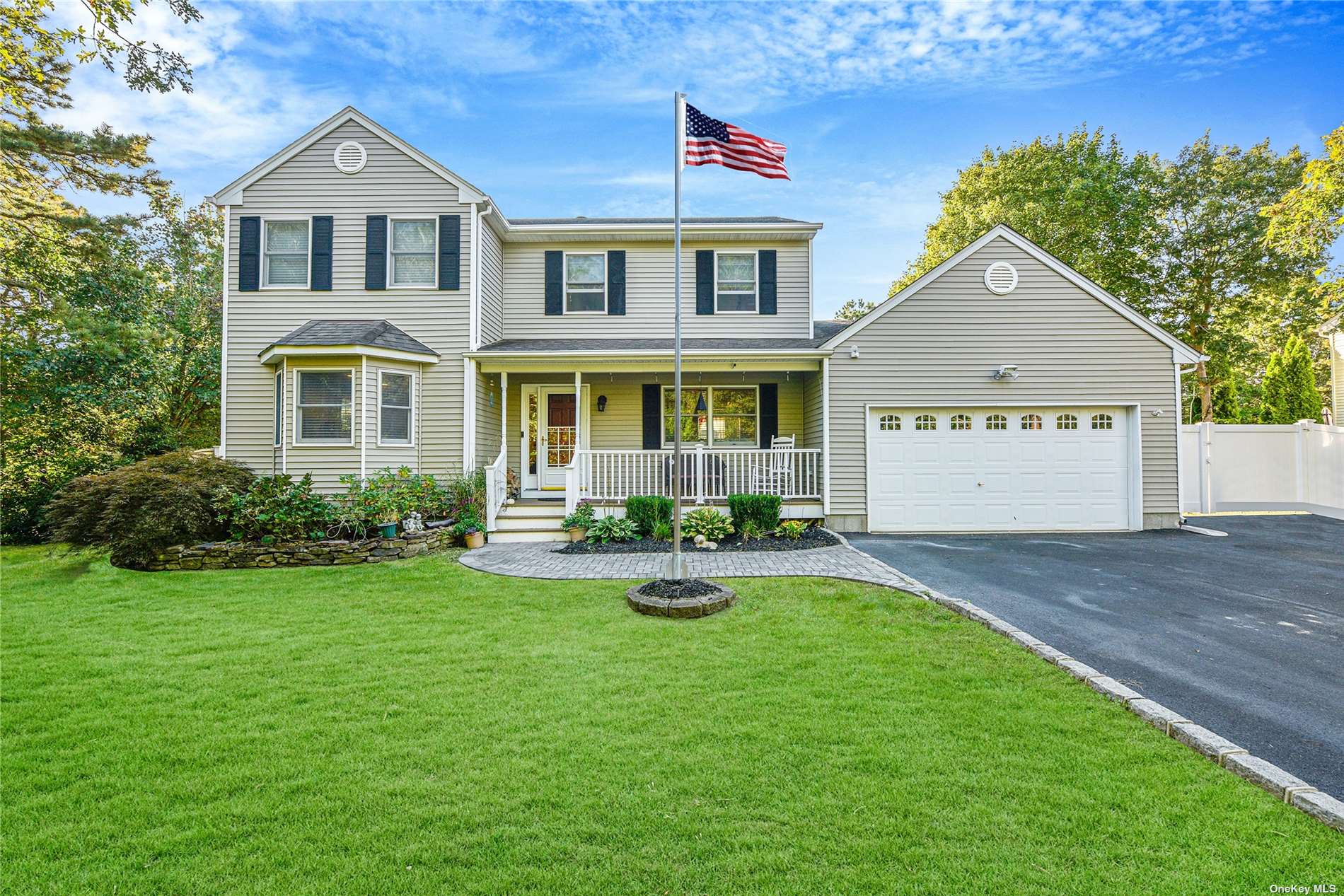

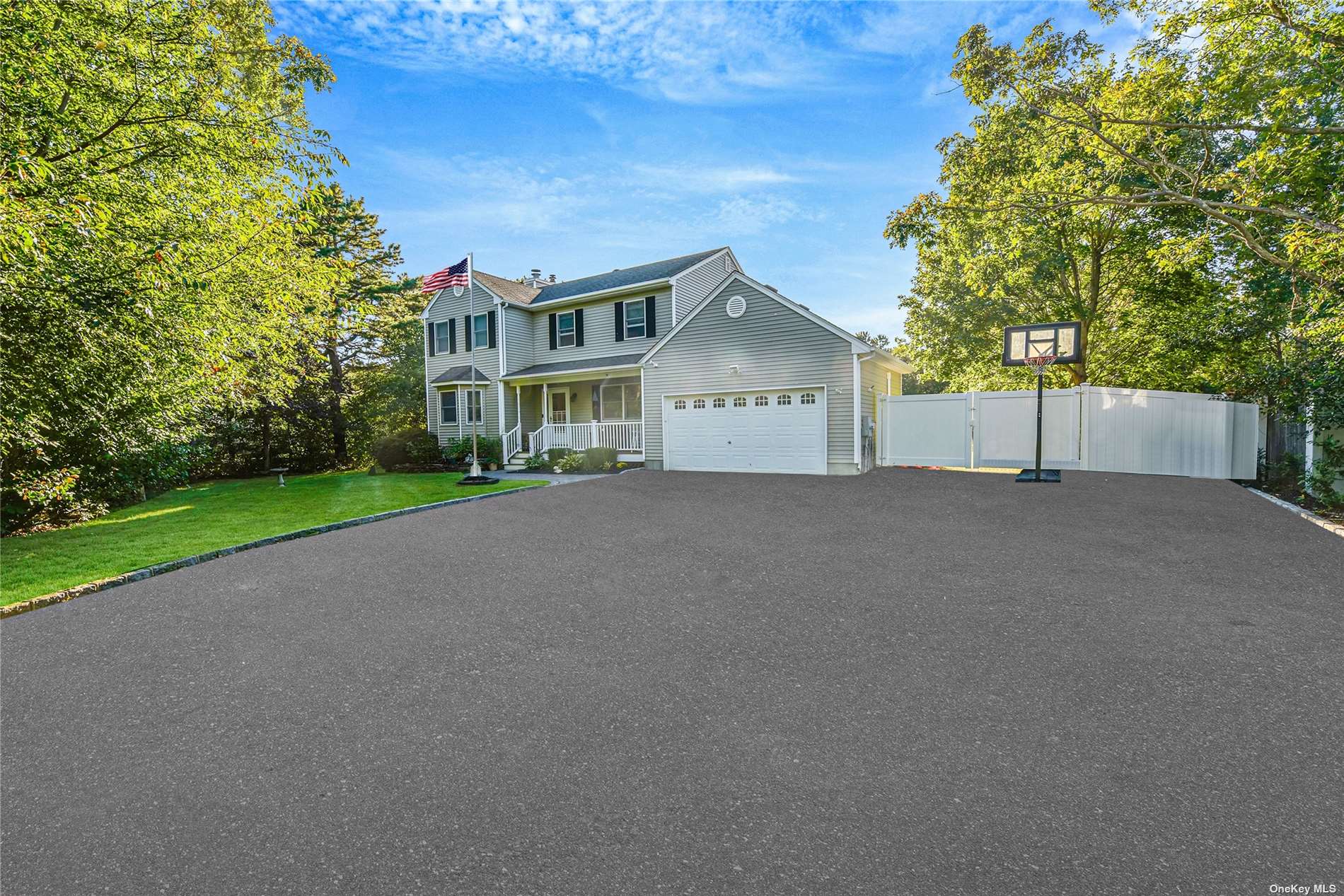 ;
;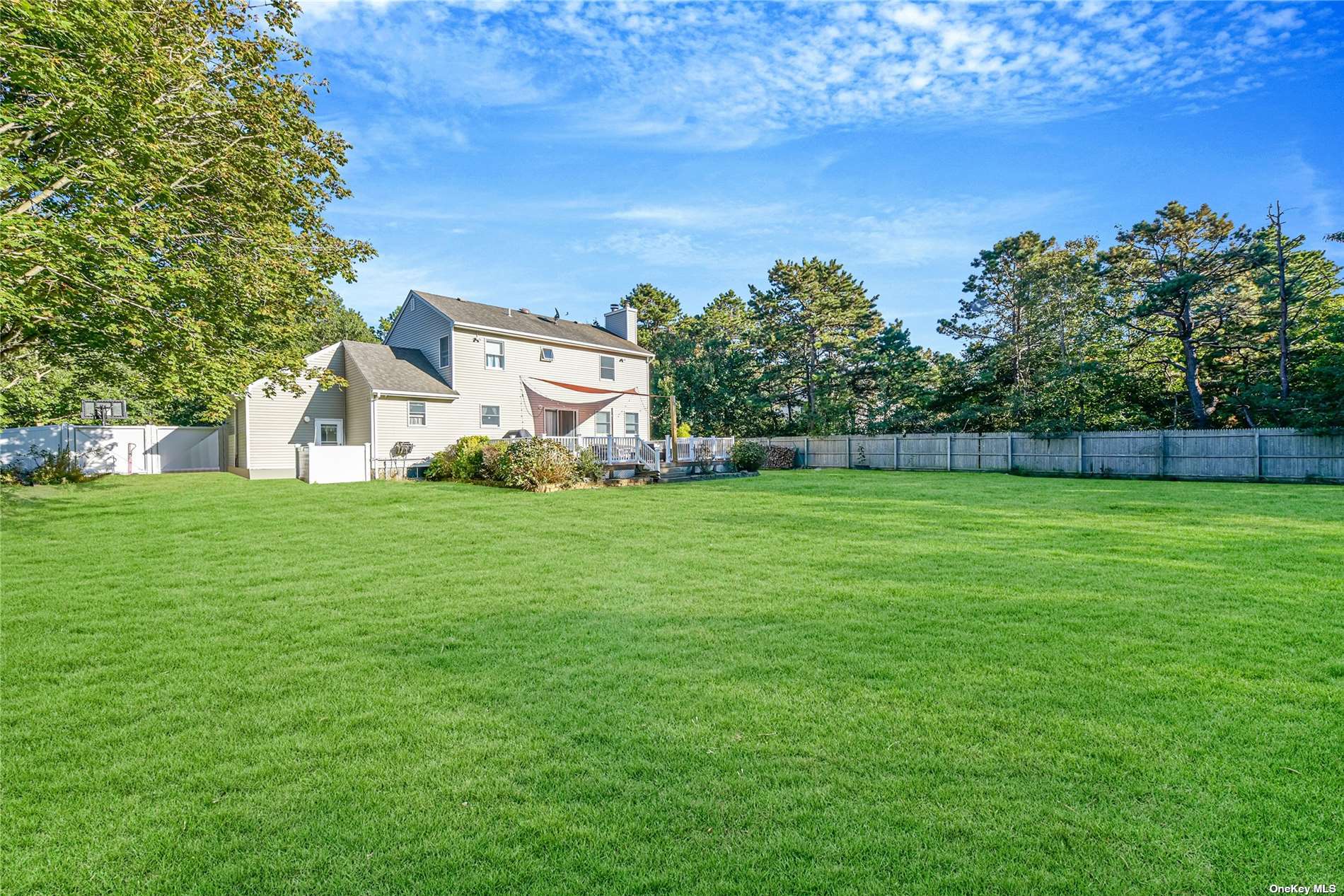 ;
;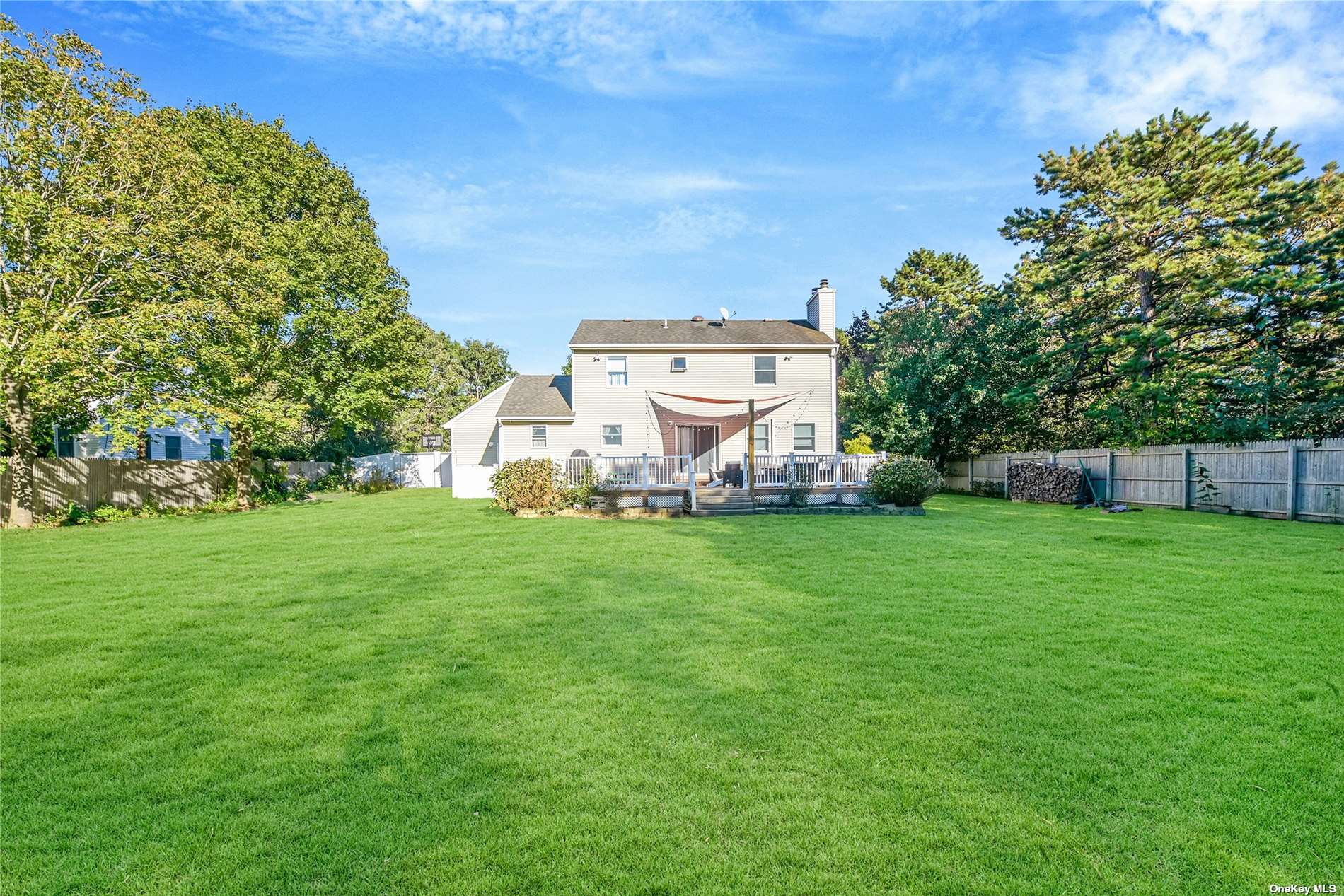 ;
;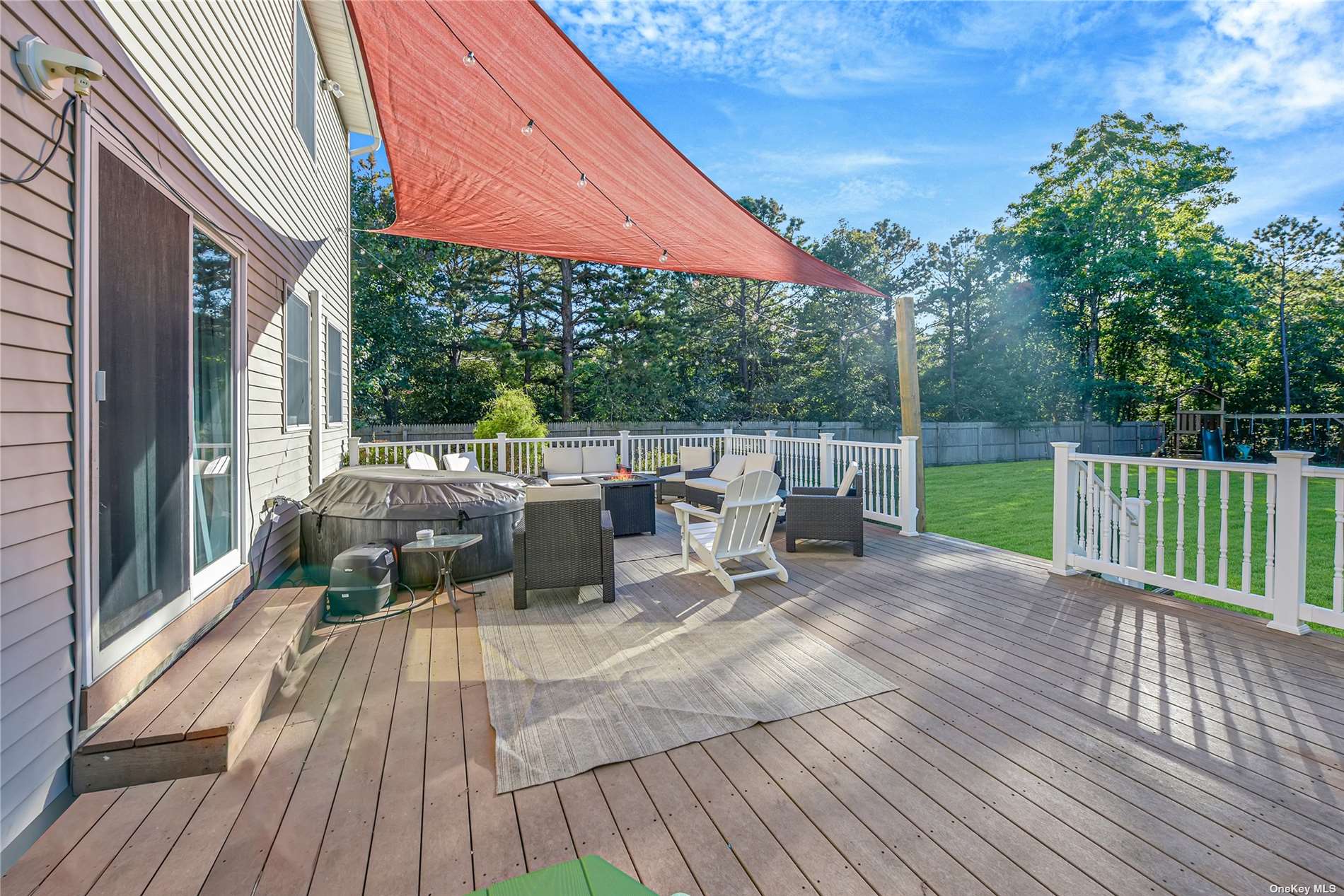 ;
;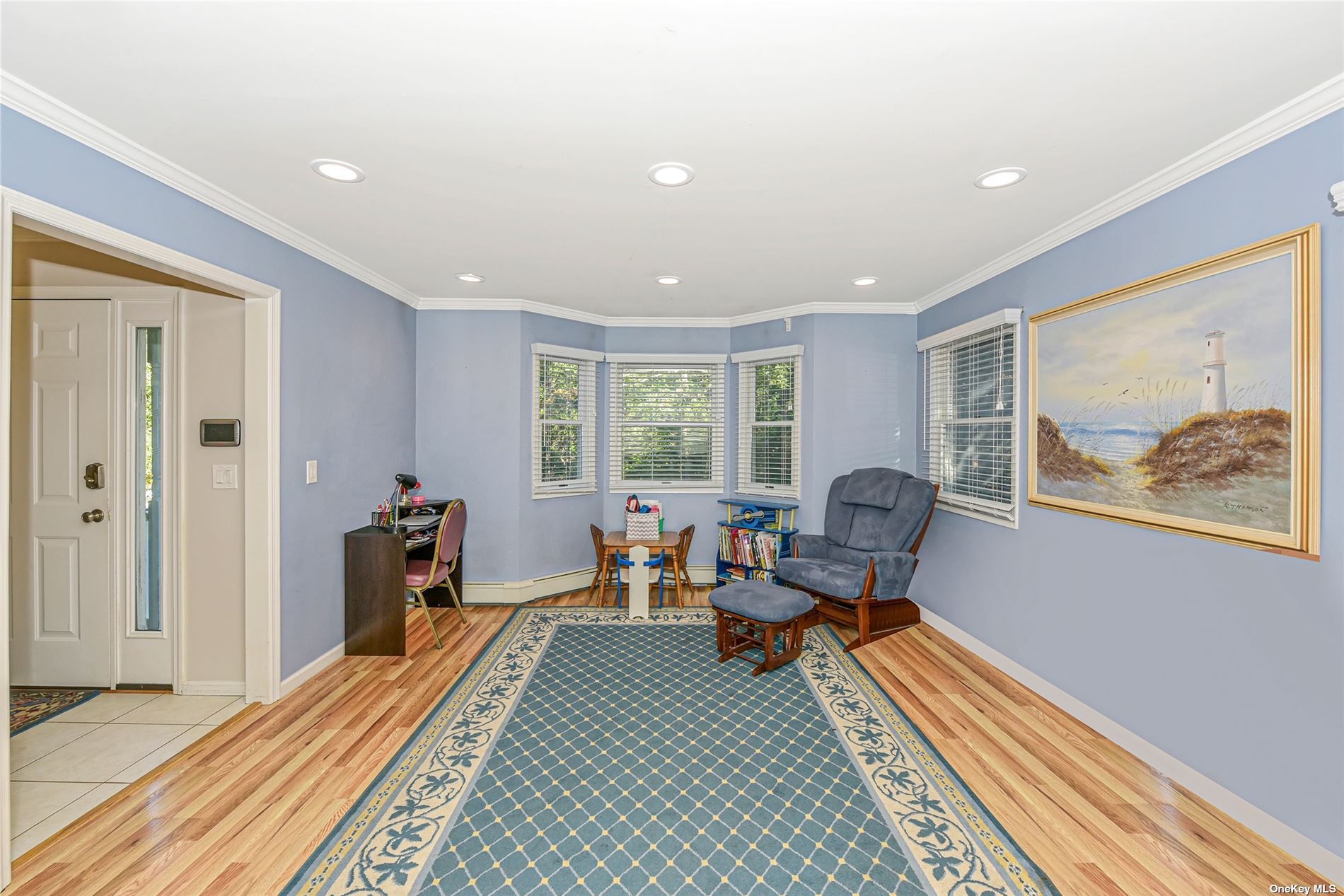 ;
;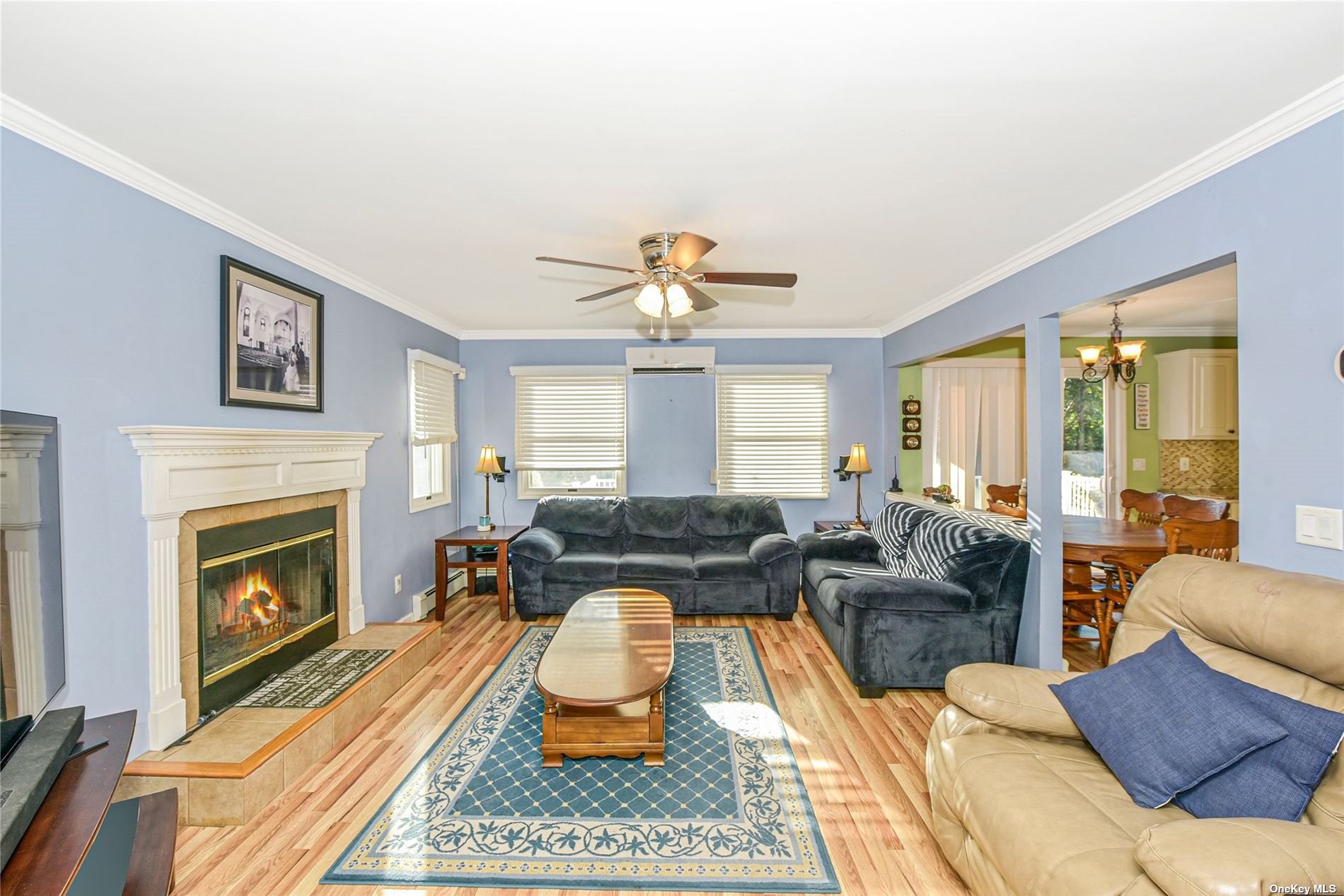 ;
;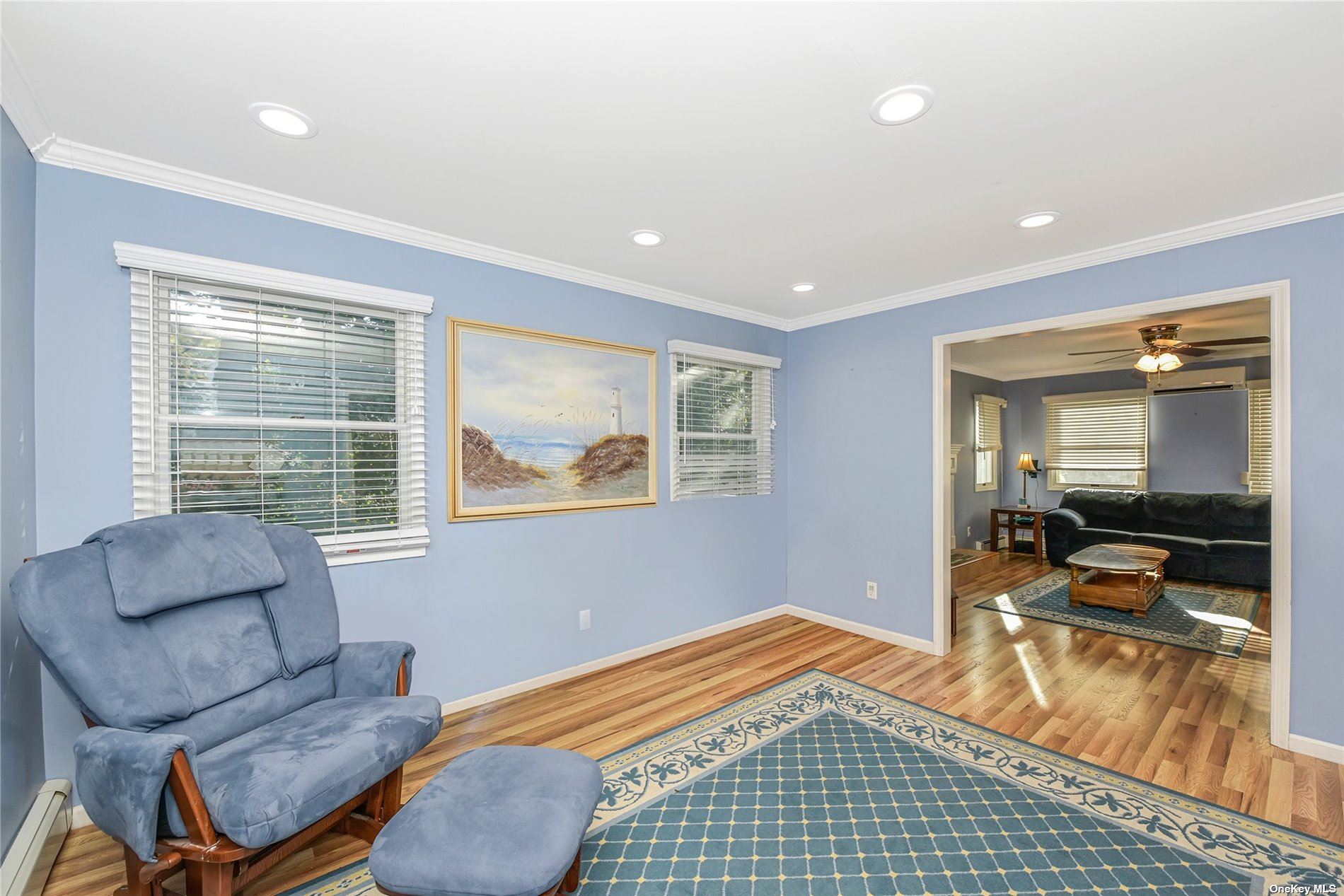 ;
;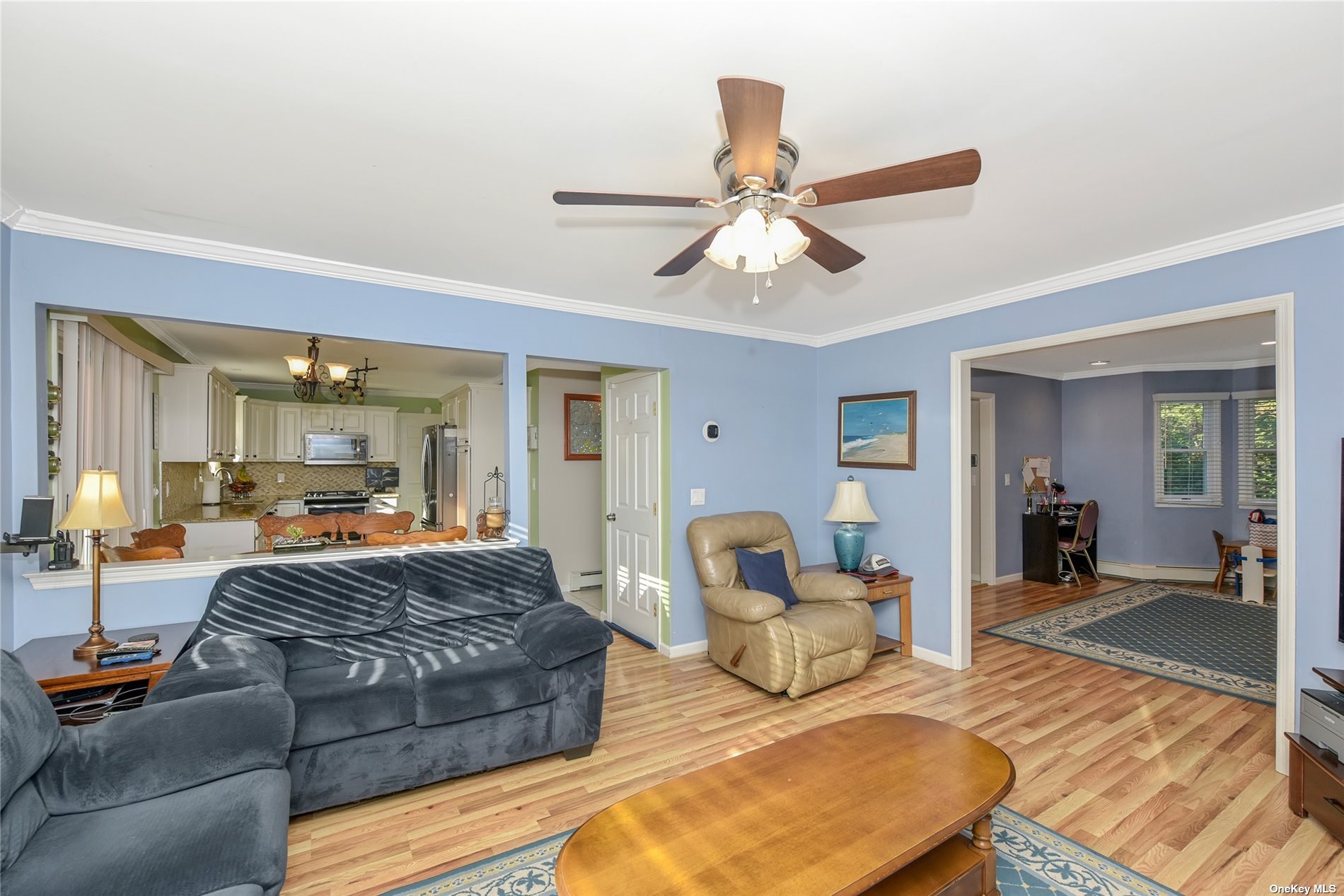 ;
;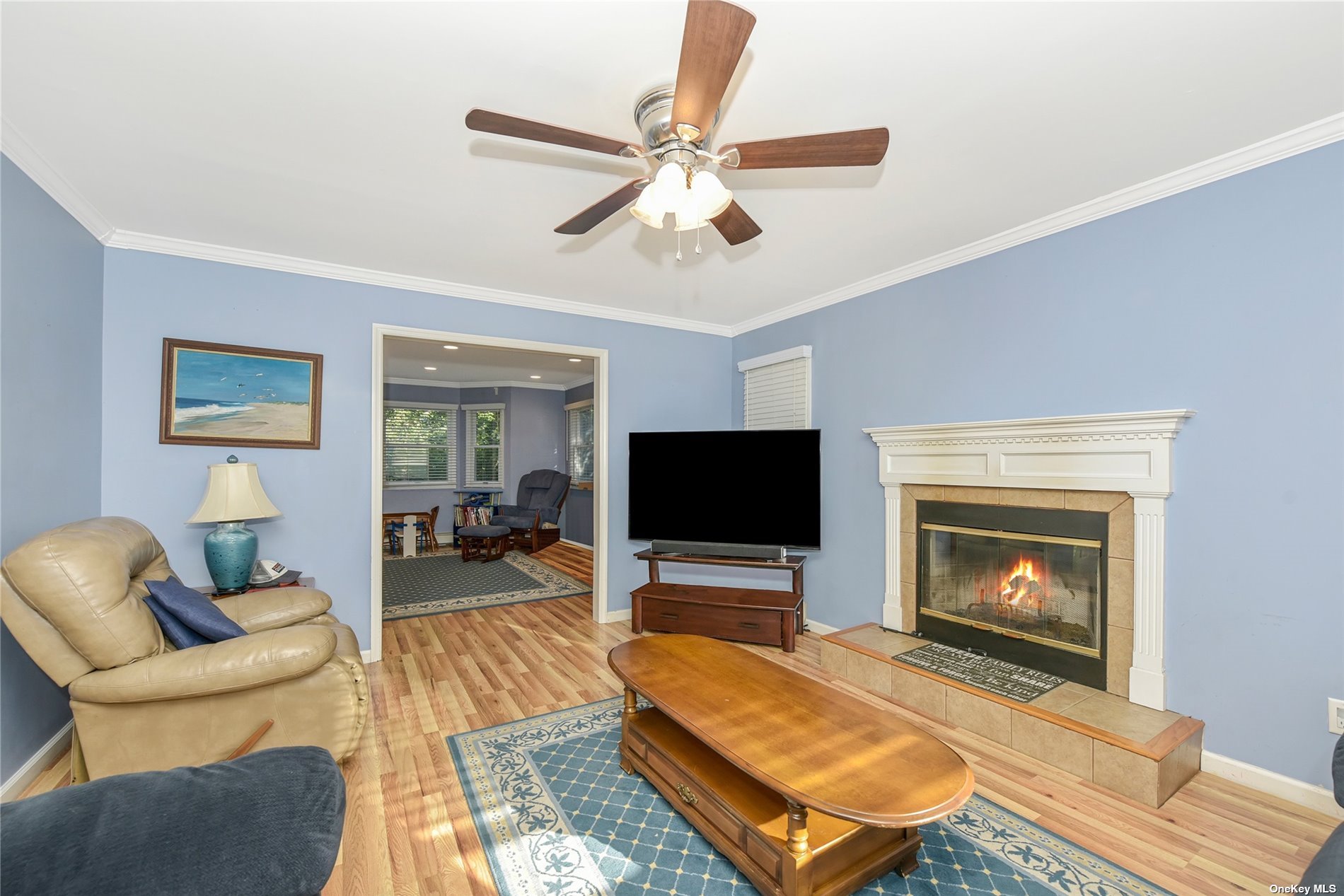 ;
;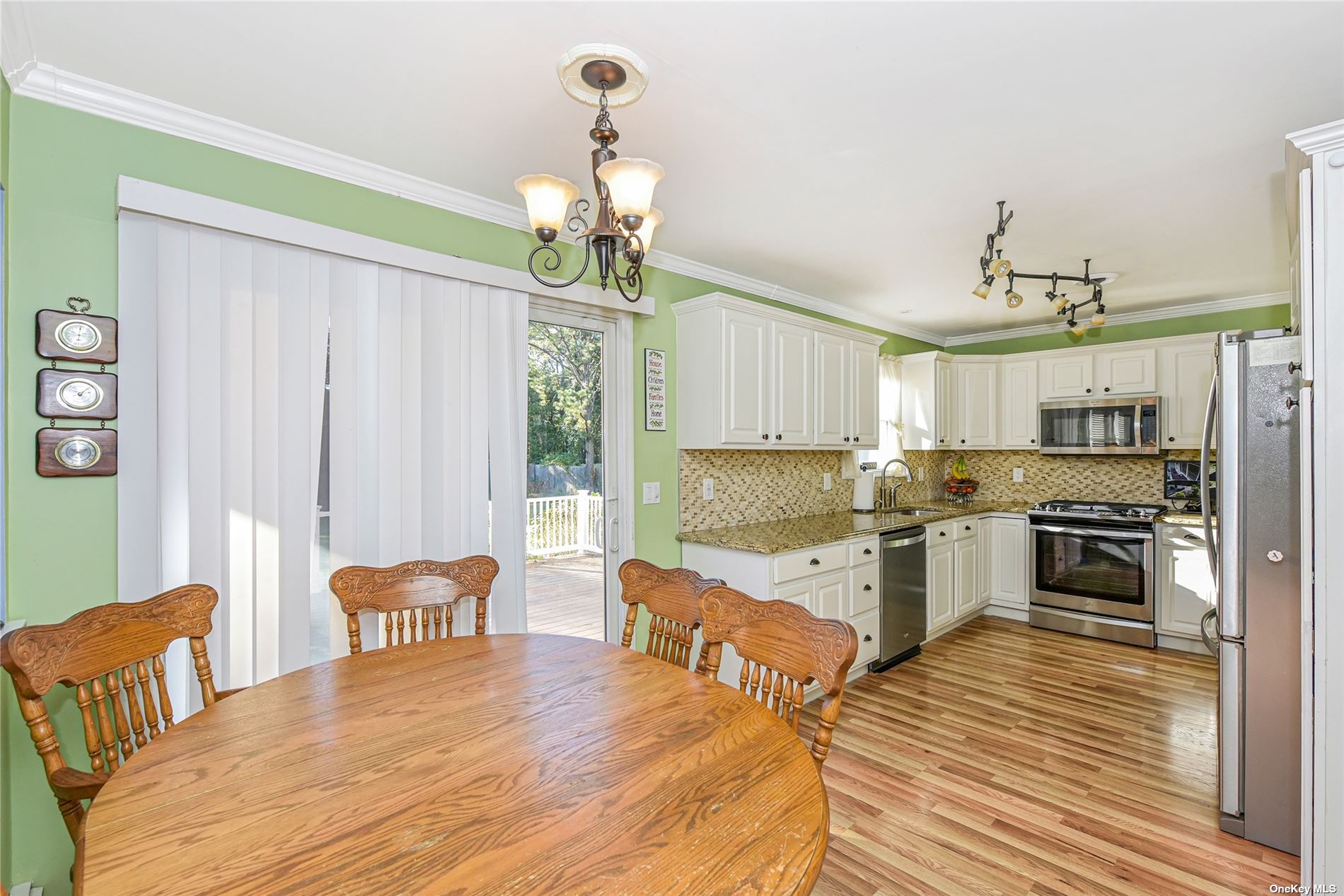 ;
;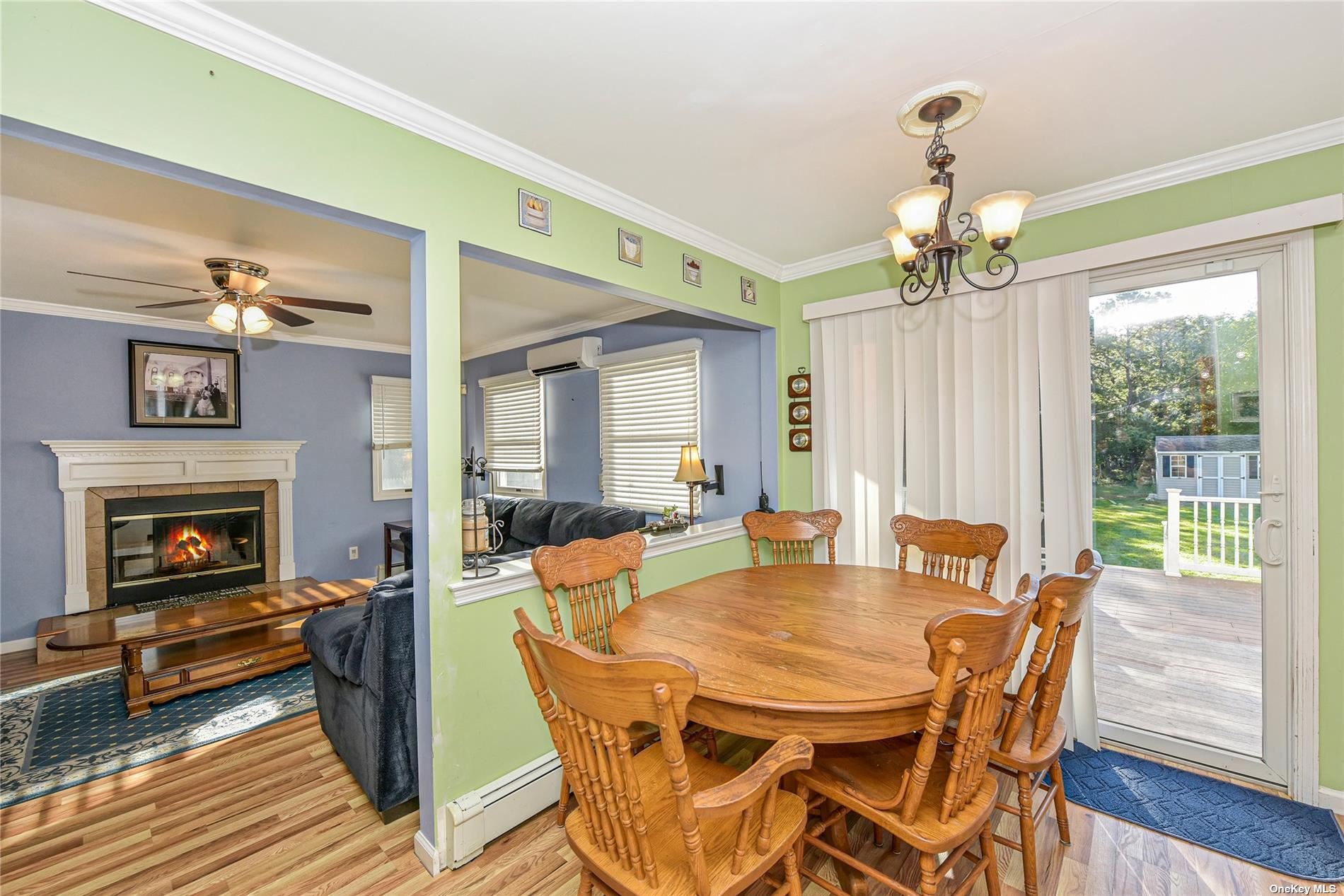 ;
;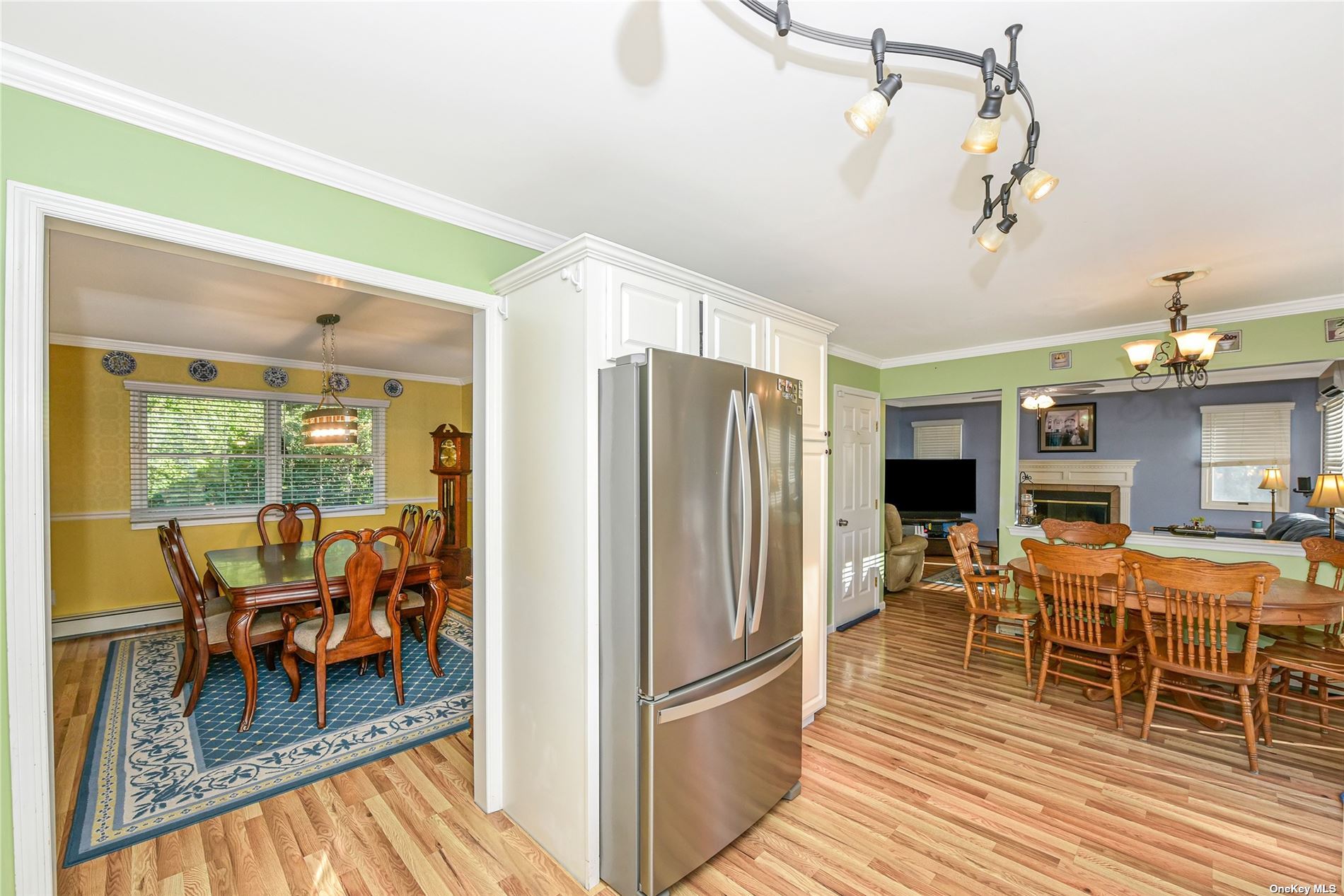 ;
;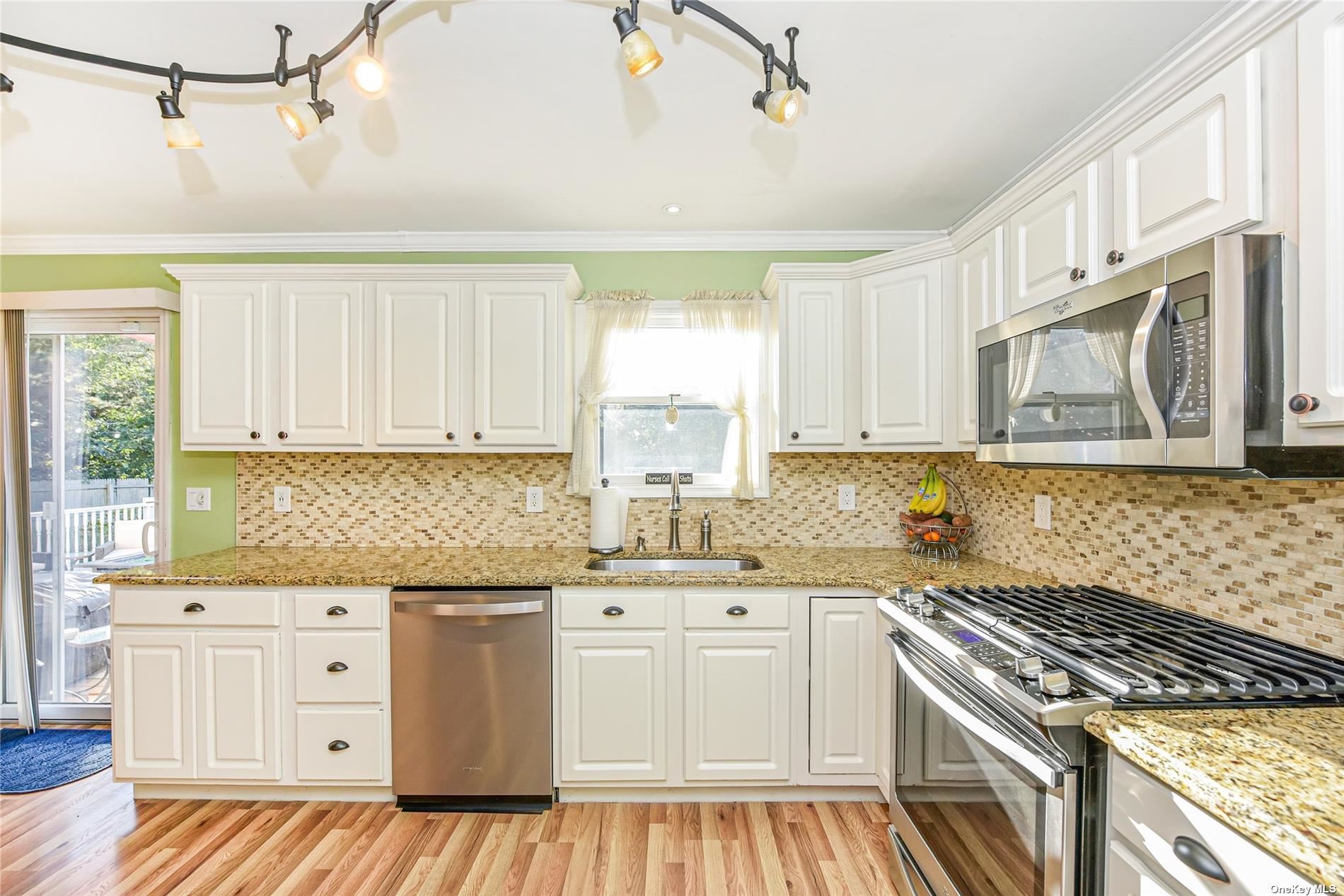 ;
;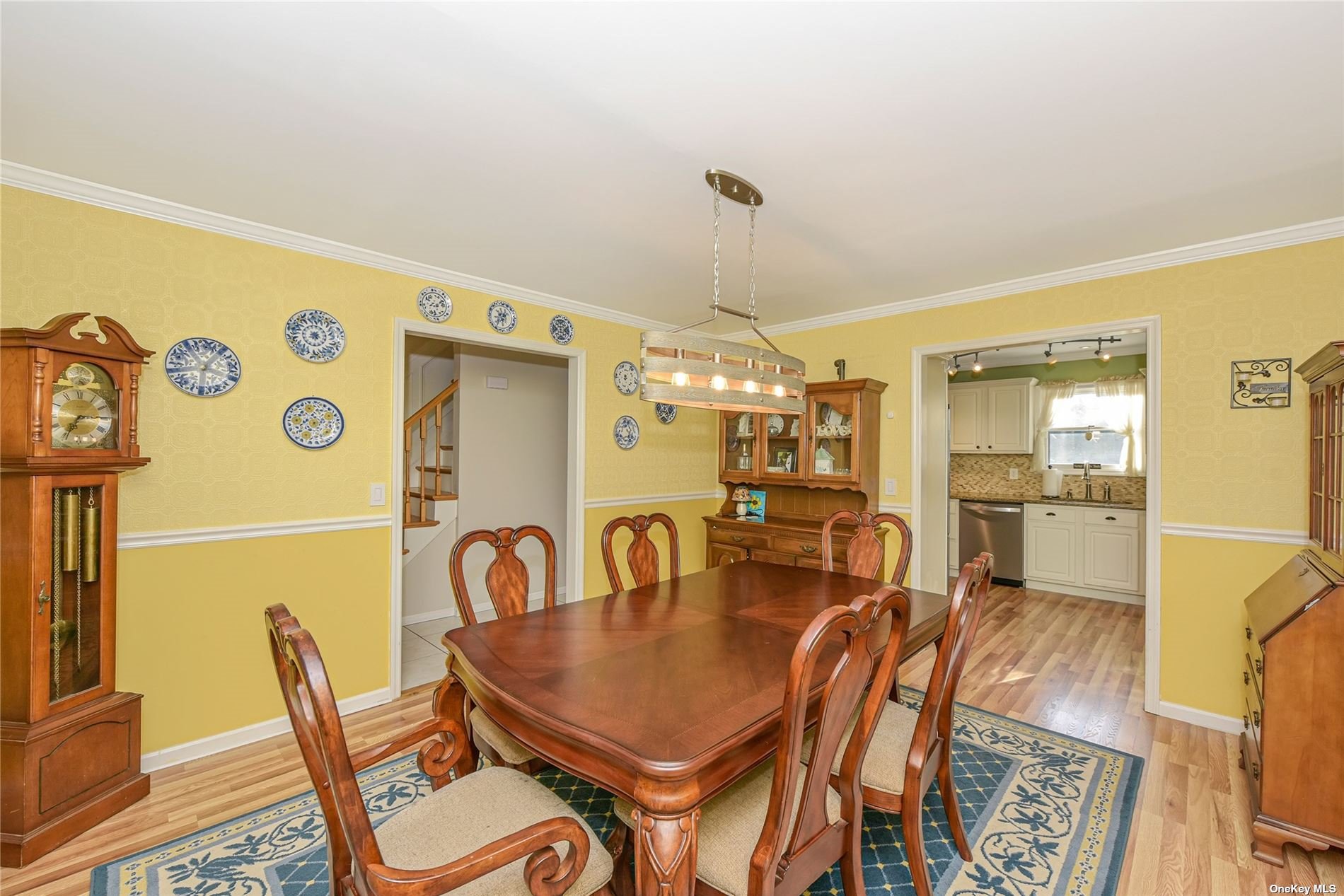 ;
;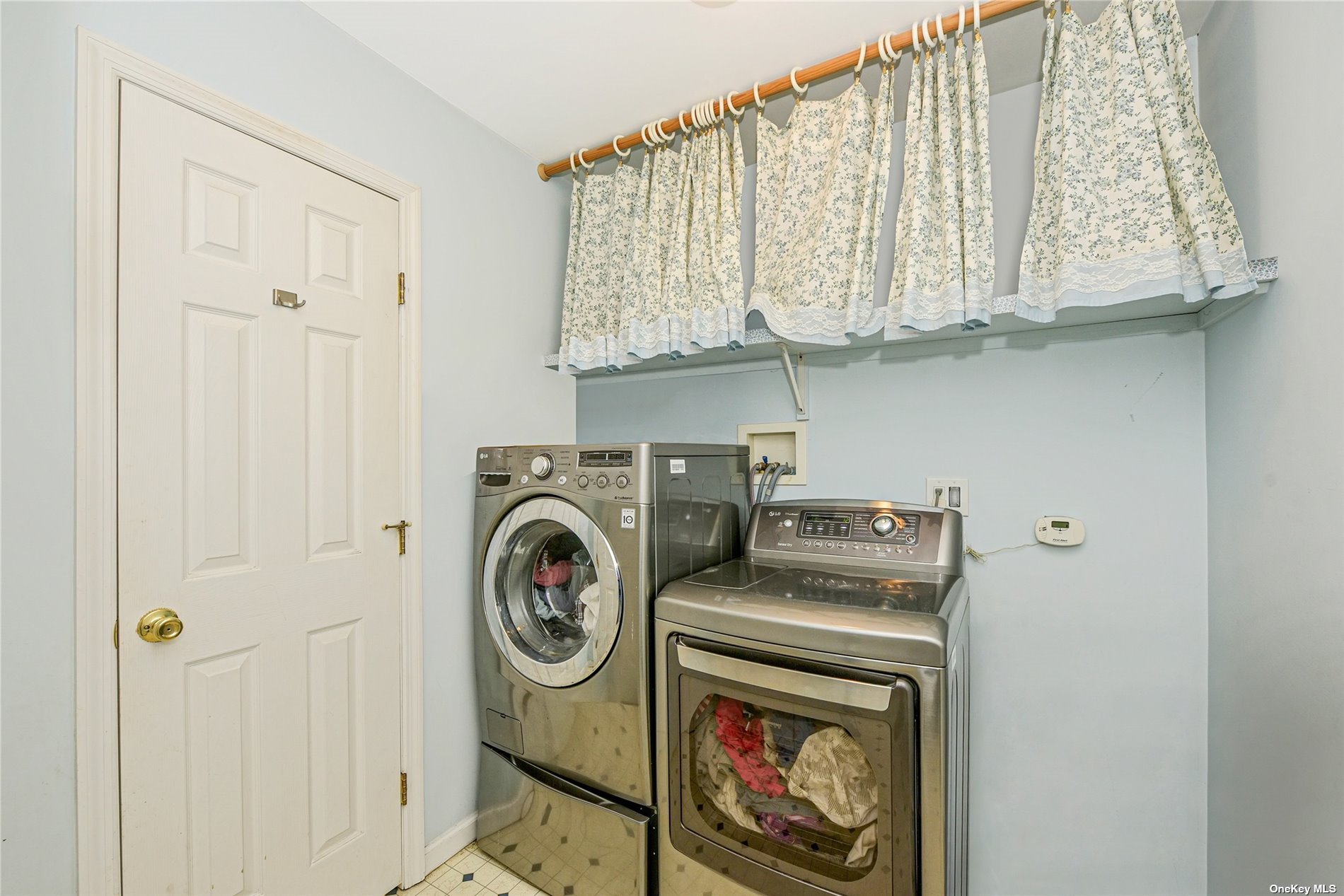 ;
;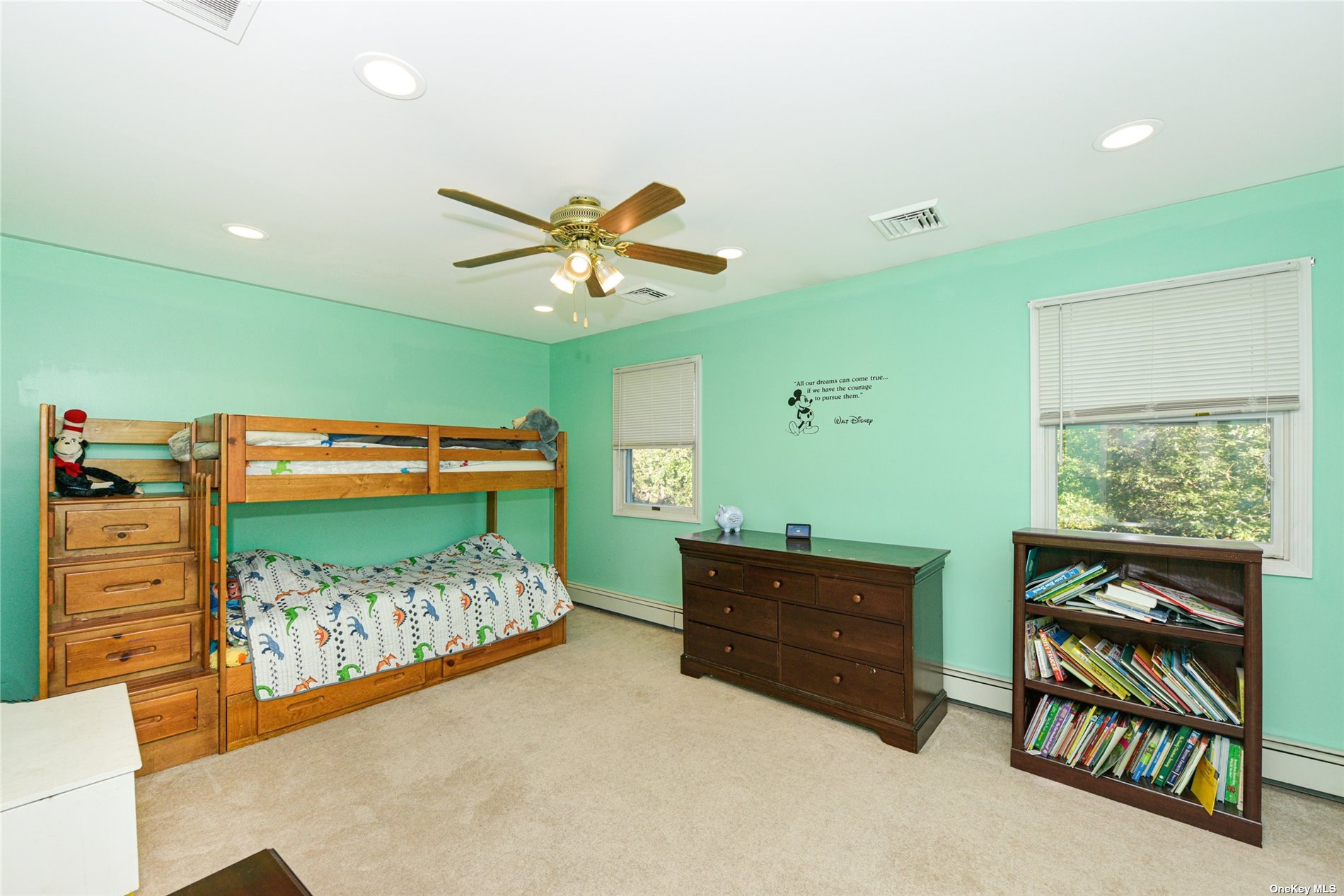 ;
;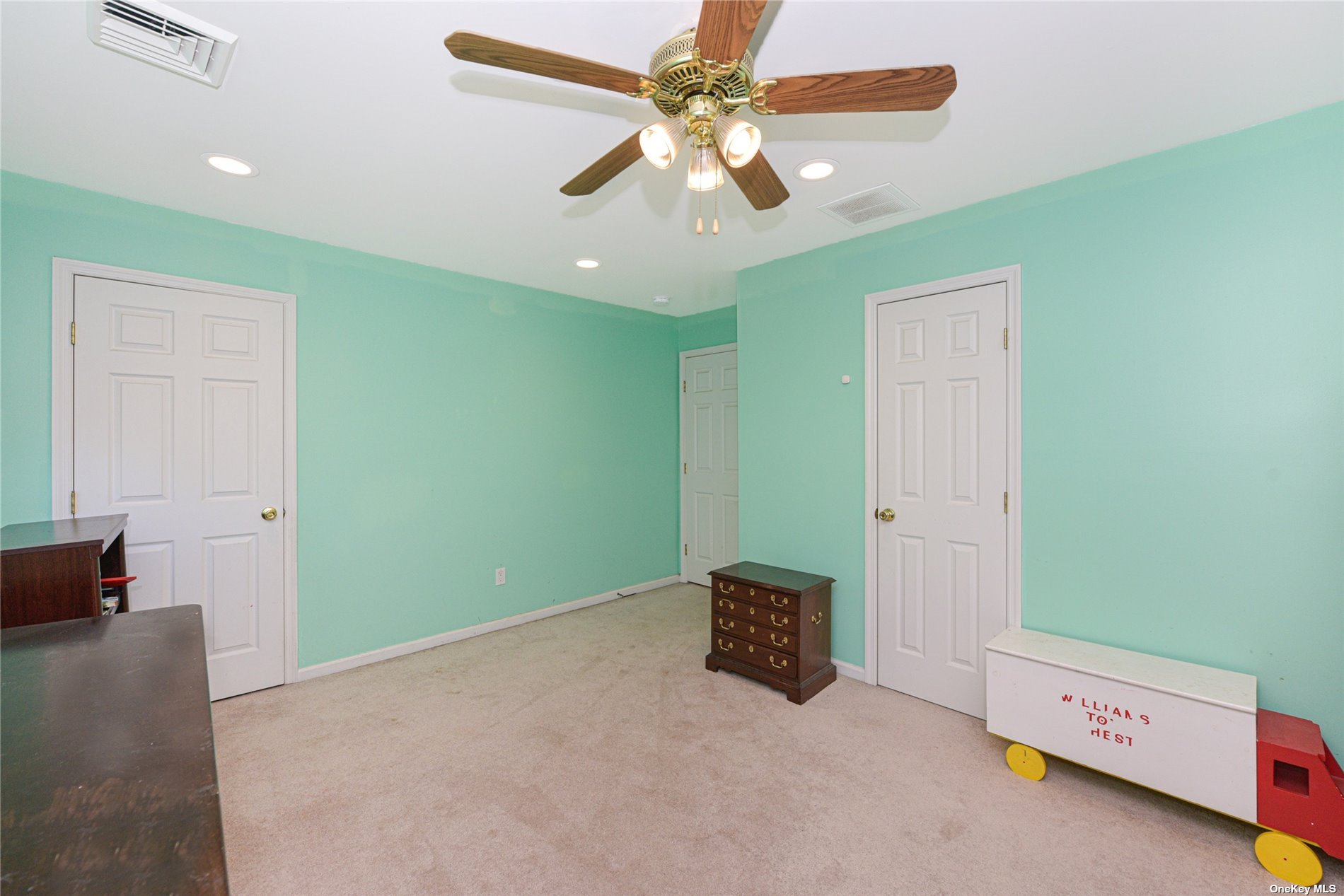 ;
;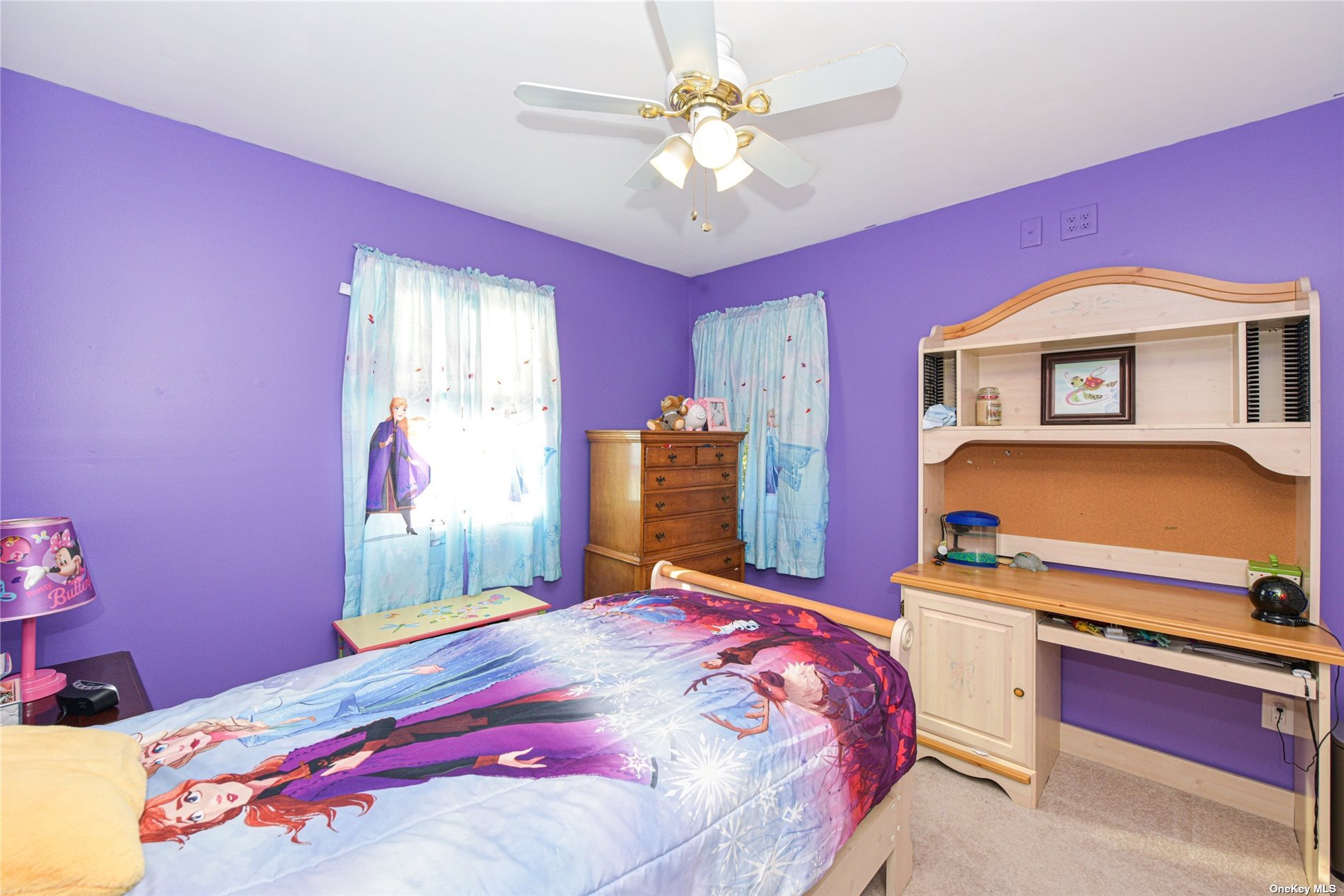 ;
;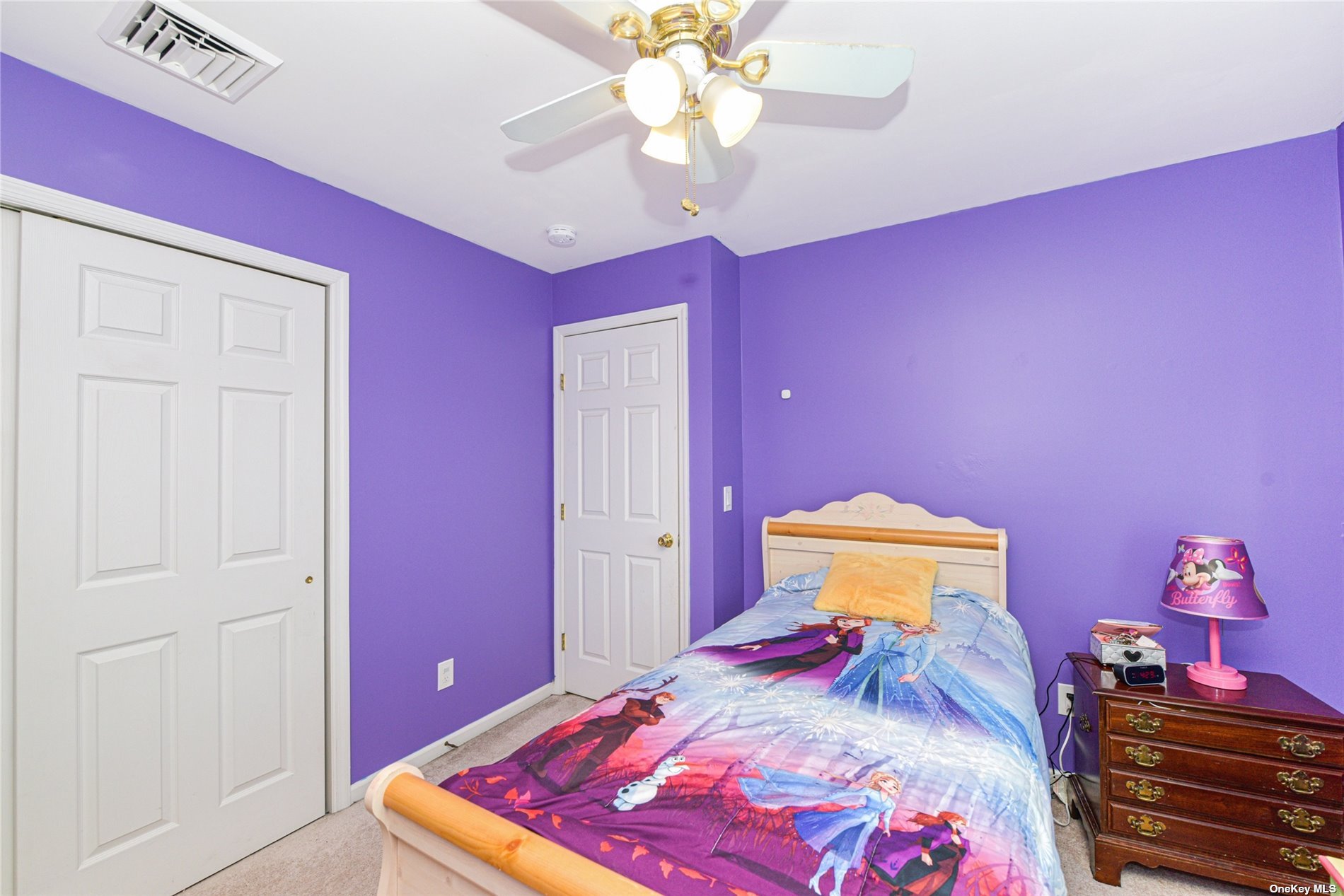 ;
;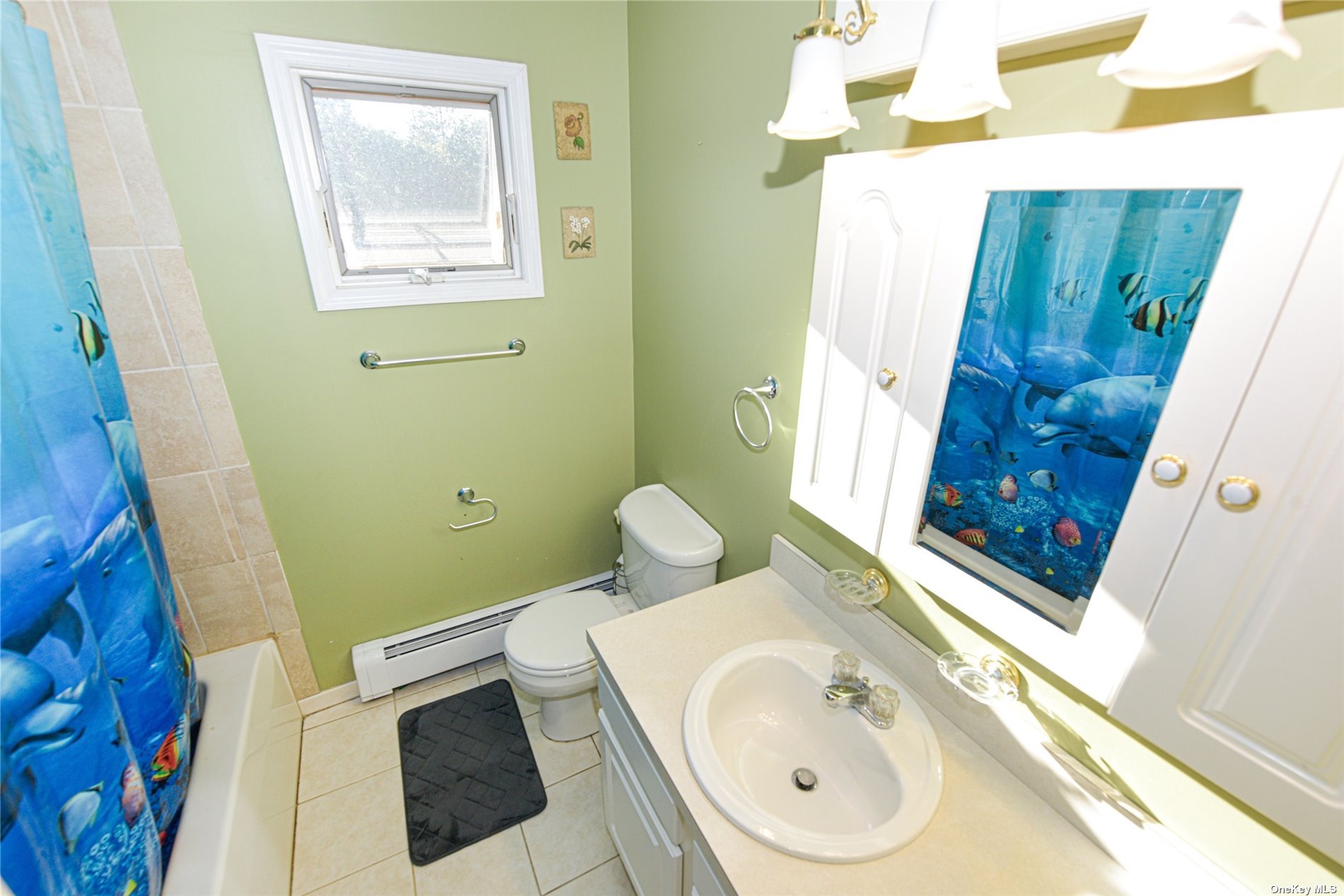 ;
;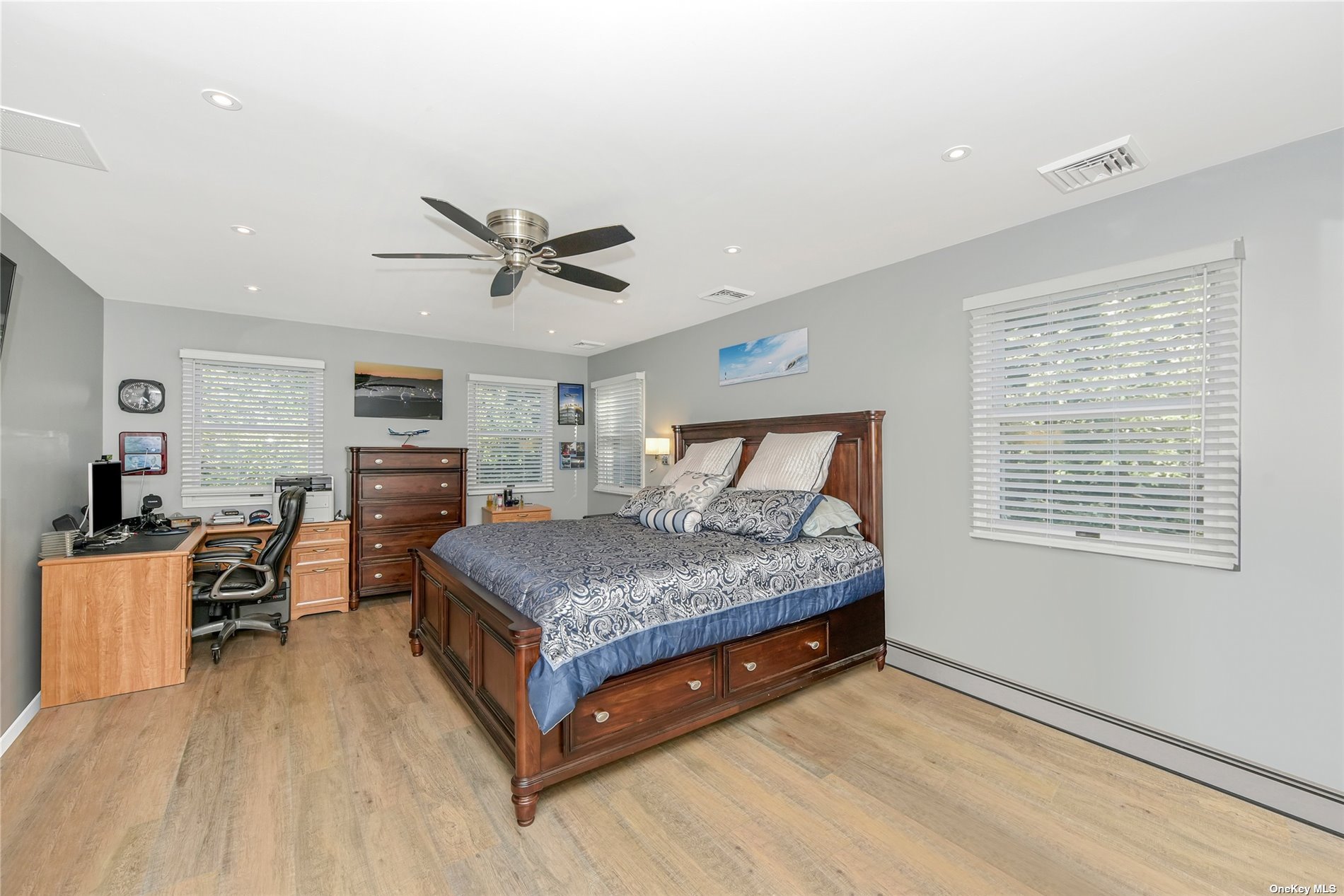 ;
;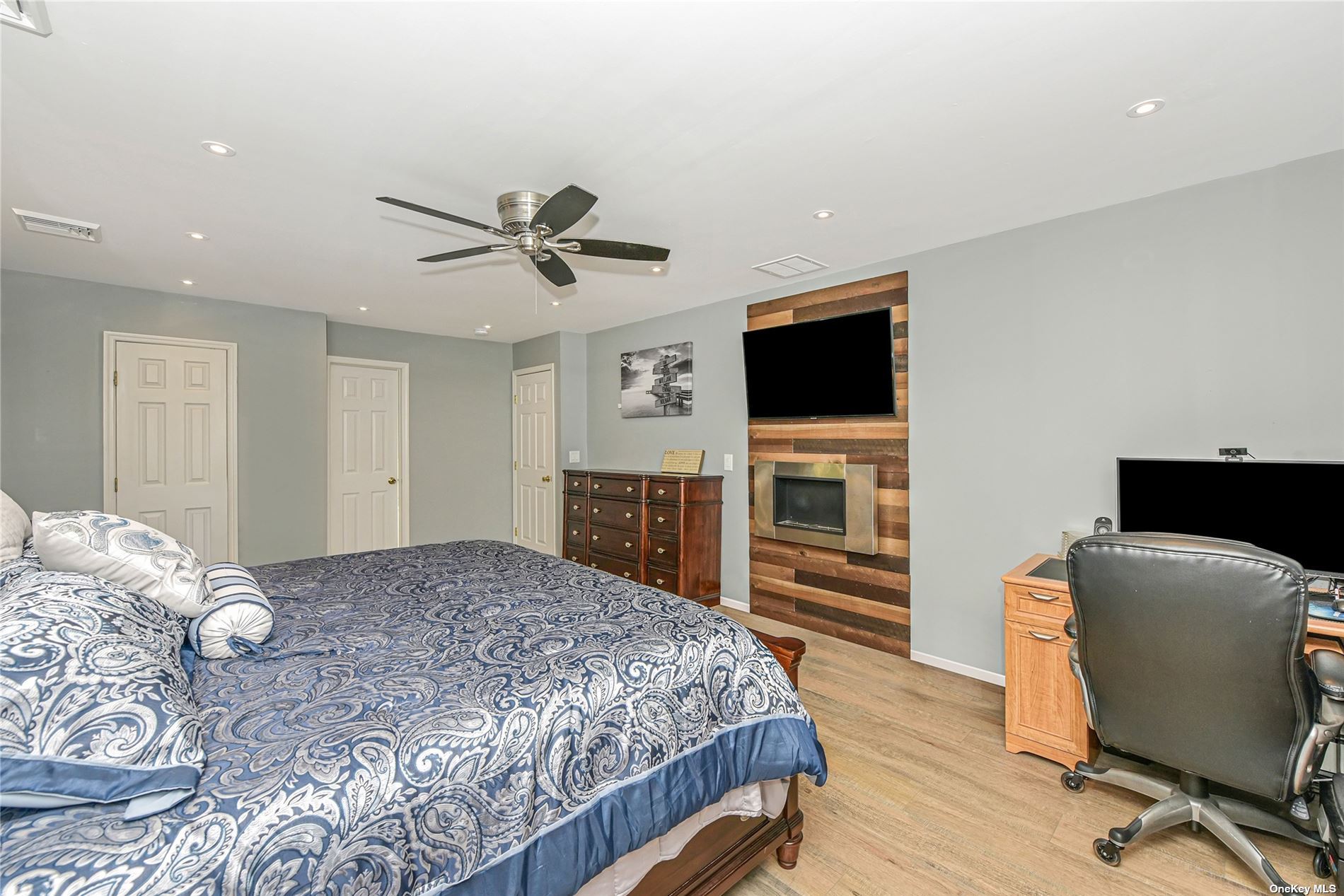 ;
;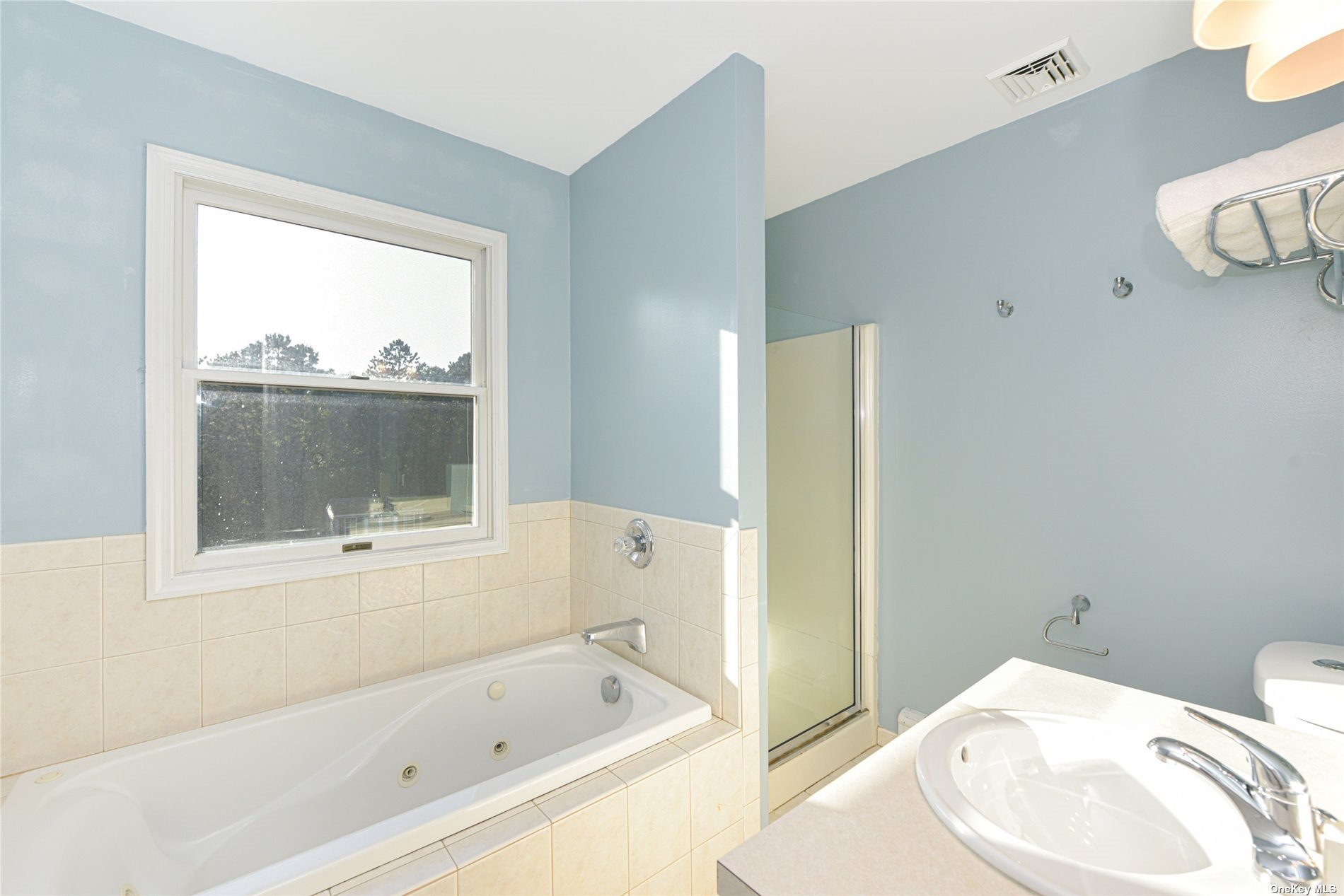 ;
;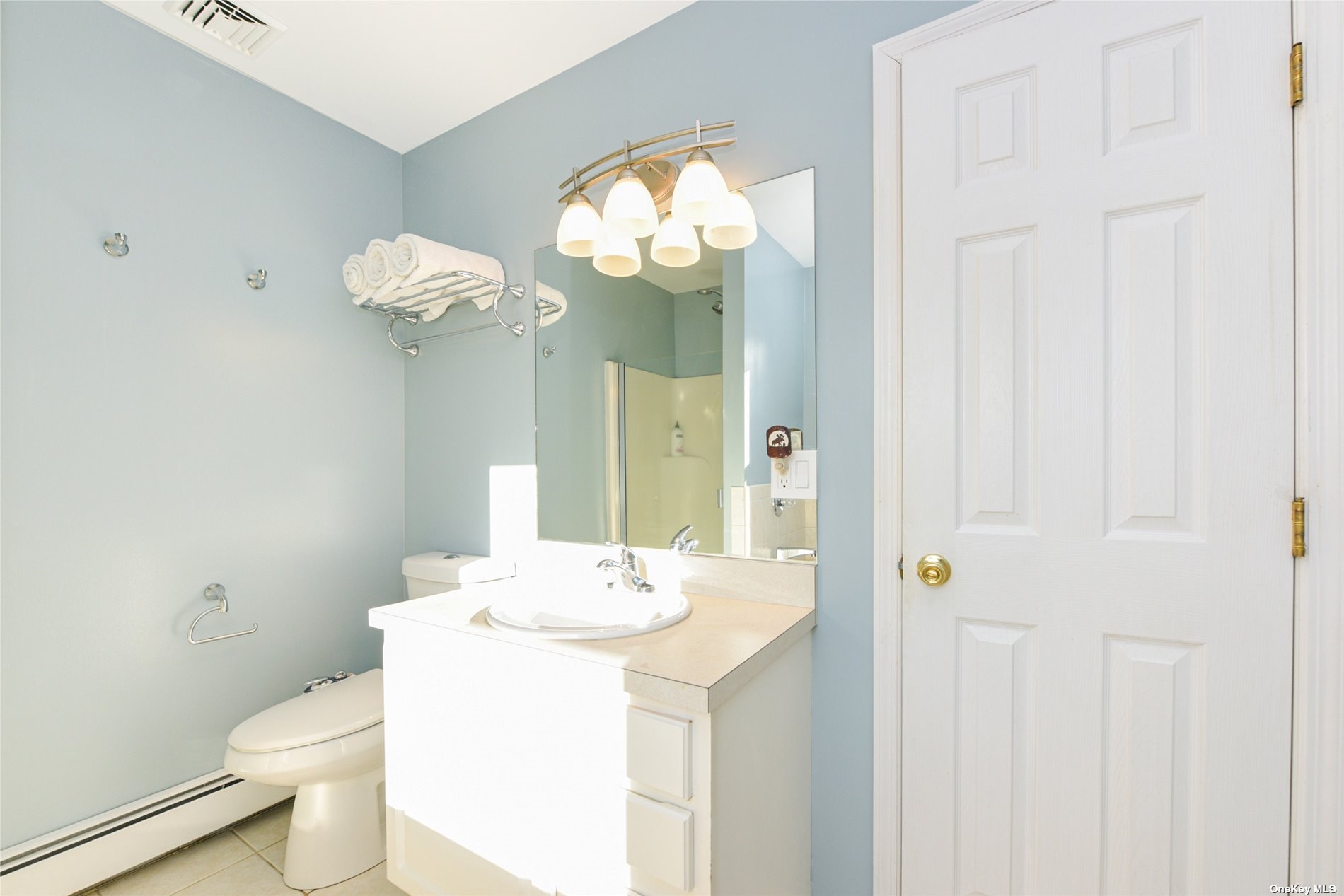 ;
;